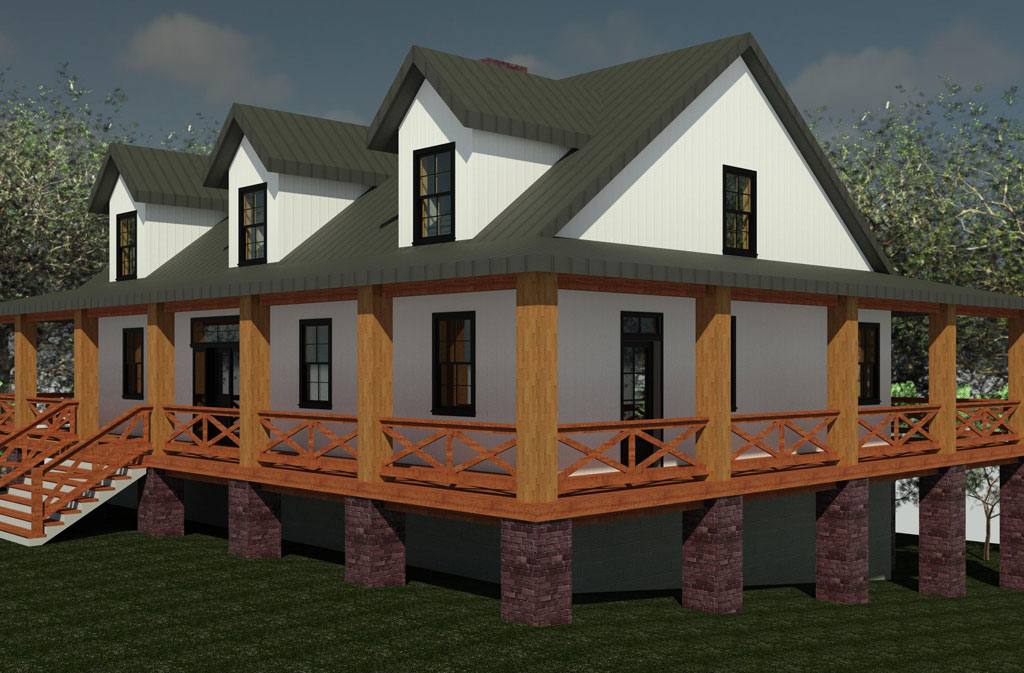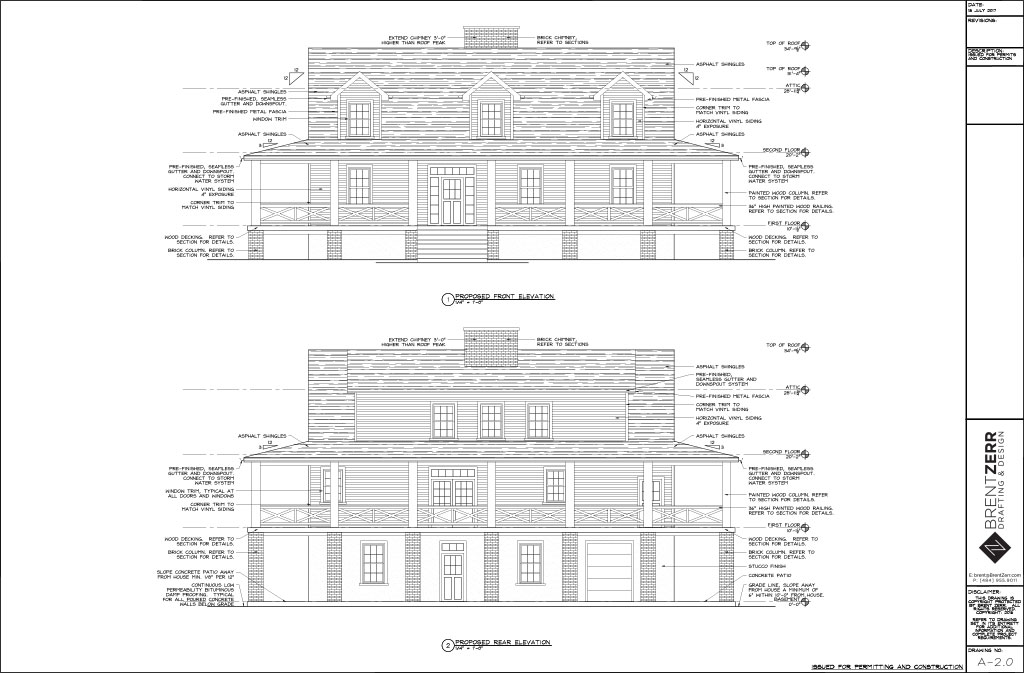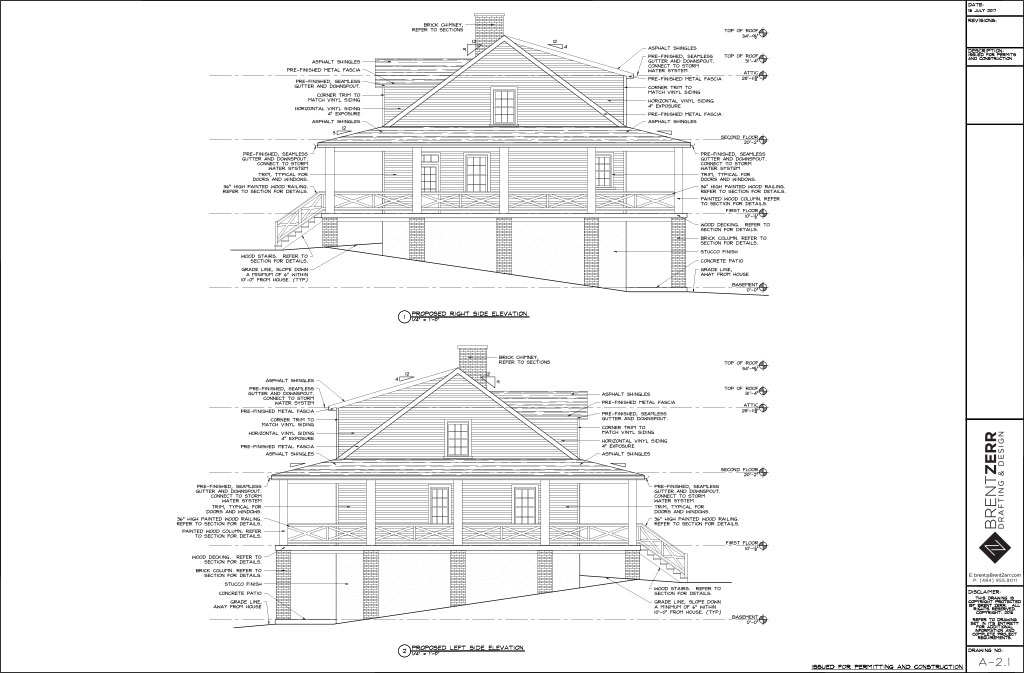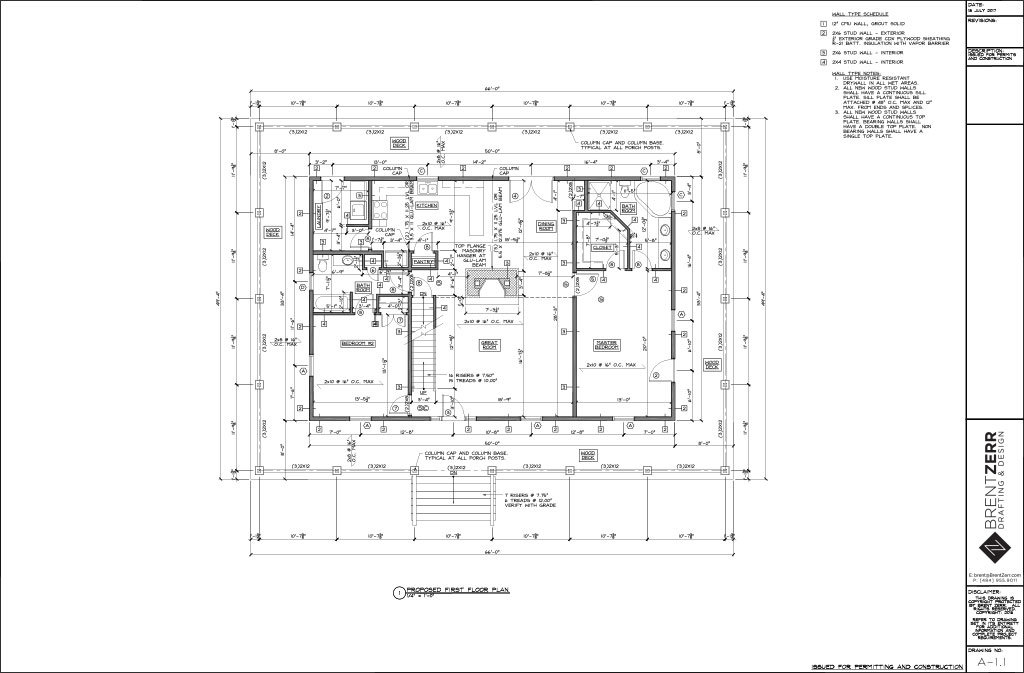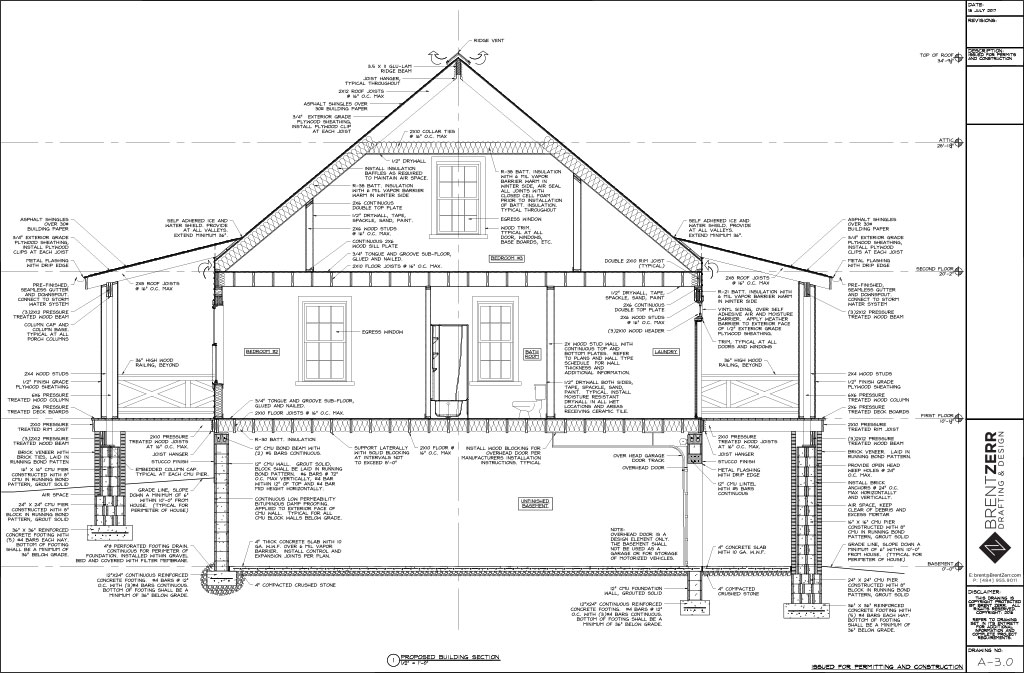Project Overview
Situated on a secluded semi-wooded 4.5 acre lot with a storybook meadow backyard, this new construction in a classic farmstead-style home was designed with the outdoors in mind. A full wrap-around porch provides 360º access to the outdoor landscape and a grand central exposed brick fireplace facing the first floor great room provides a graceful focal point and cozy cabin feel on those cold Pennsylvania winter nights.
We provided full conceptual / schematic drafting and design services and construction administration on this project.
Elements
Design Development
Construction Documents
Construction Administration
Project Highlights
• 360º Wrap-Around Porch
• Great Room
• Central Brick Fireplace
• 2 Wood Stoves
• Walk-out Ground Level Basement
